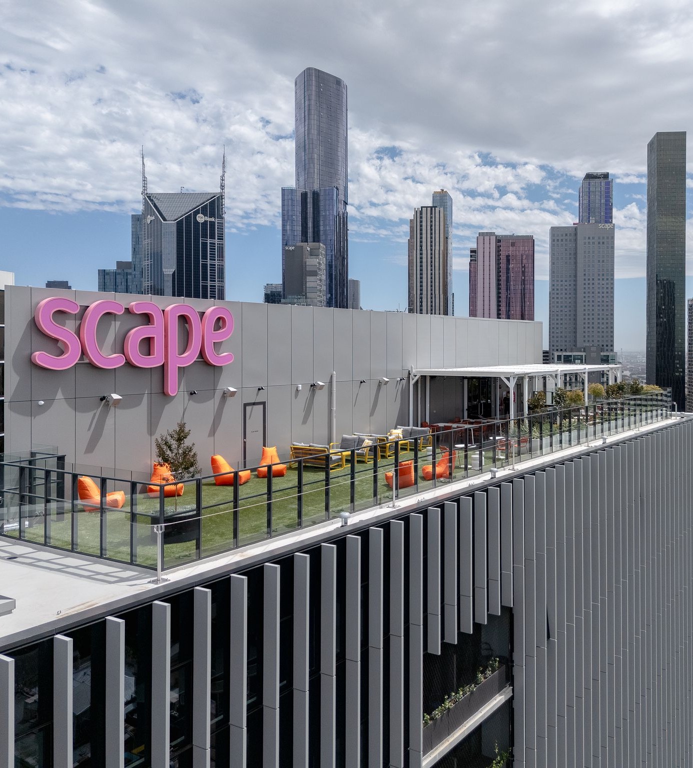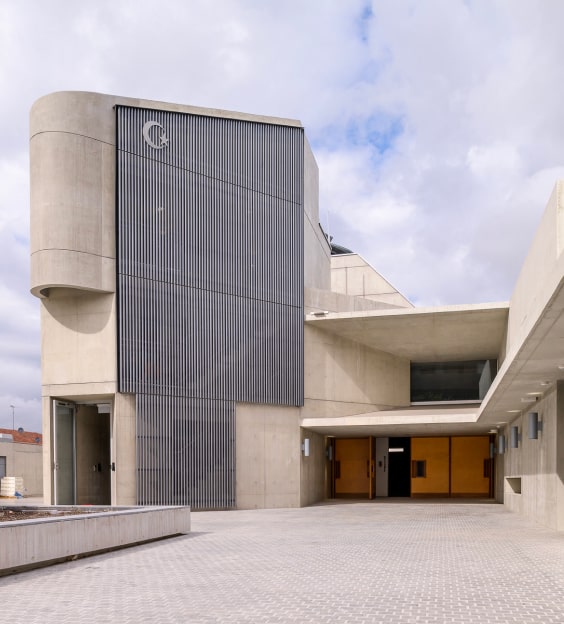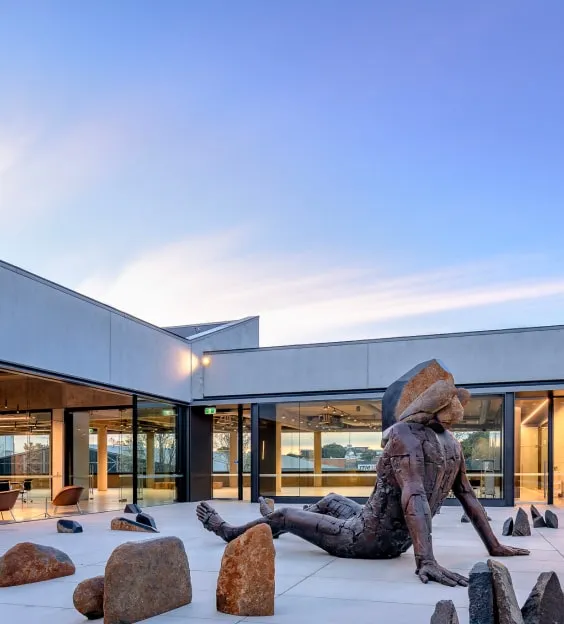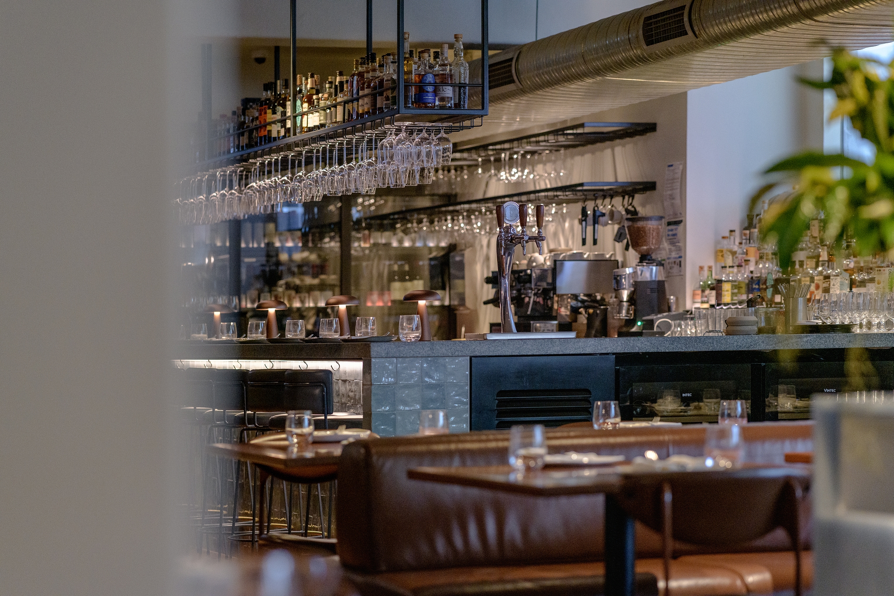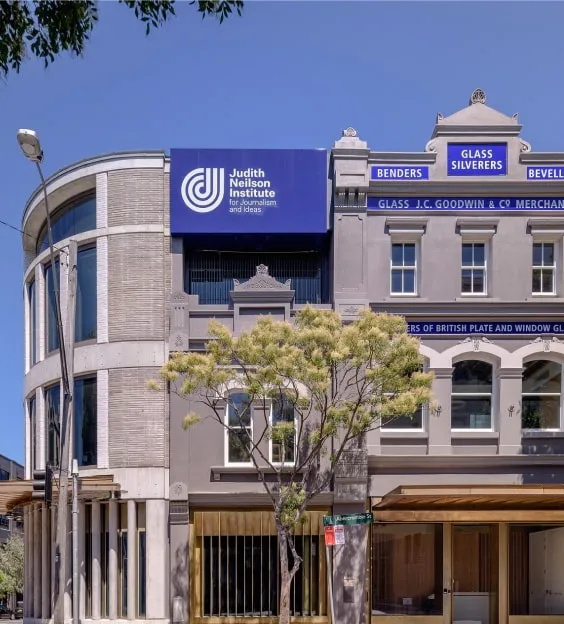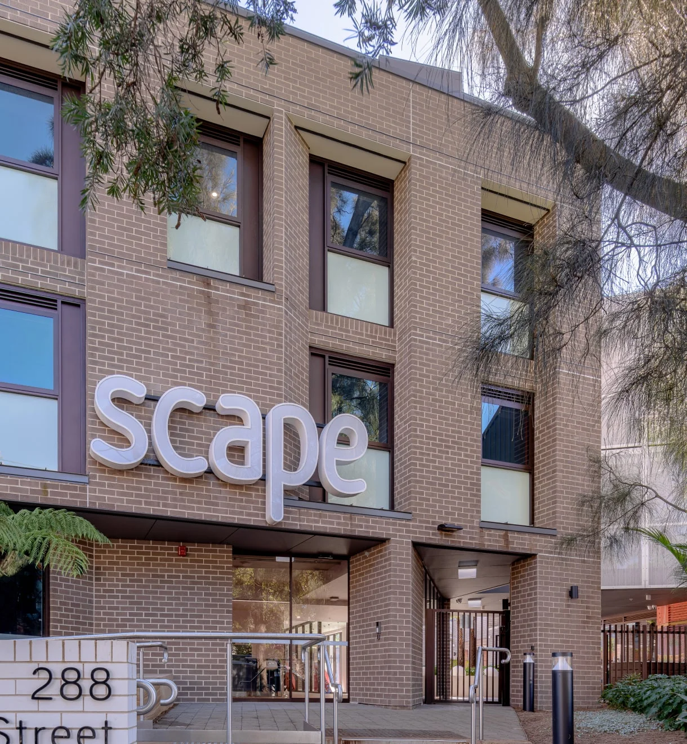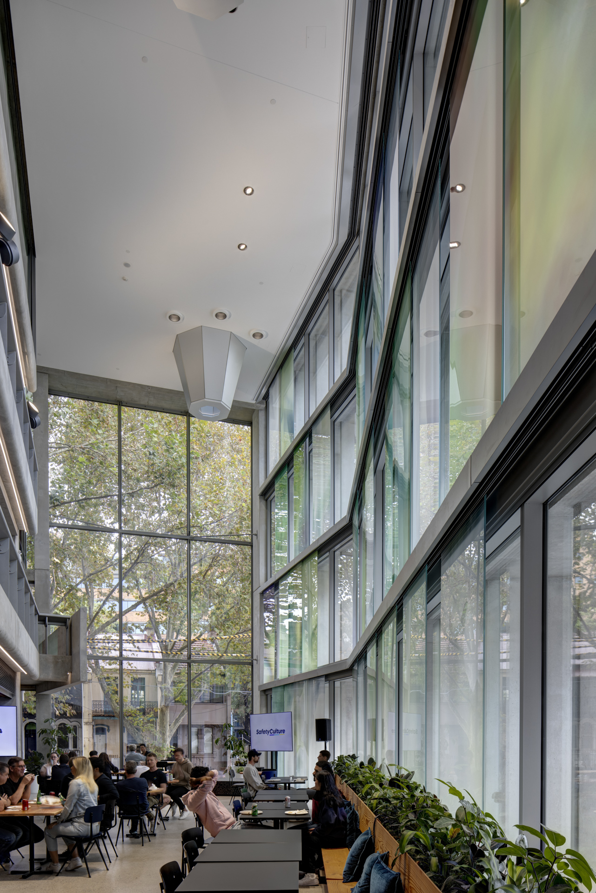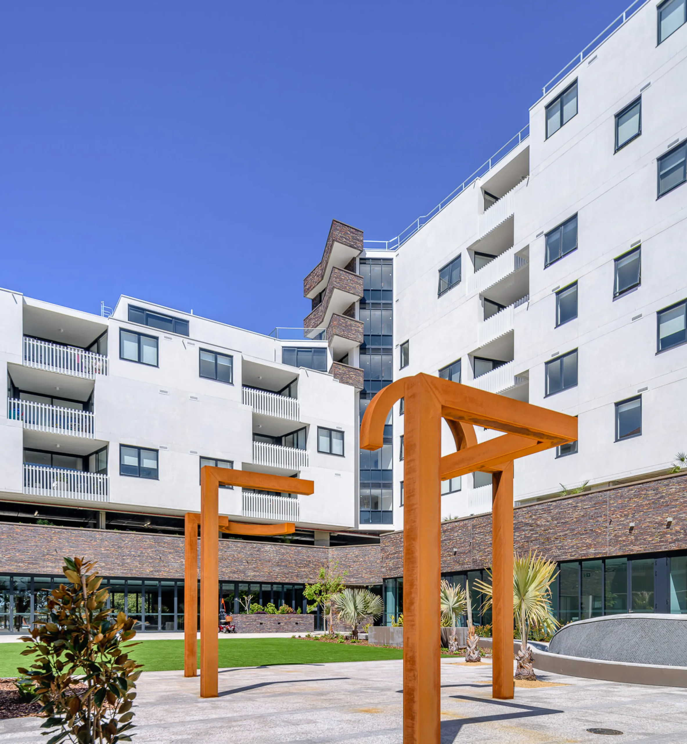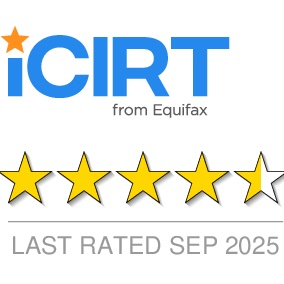Celebrating Excellence in Construction
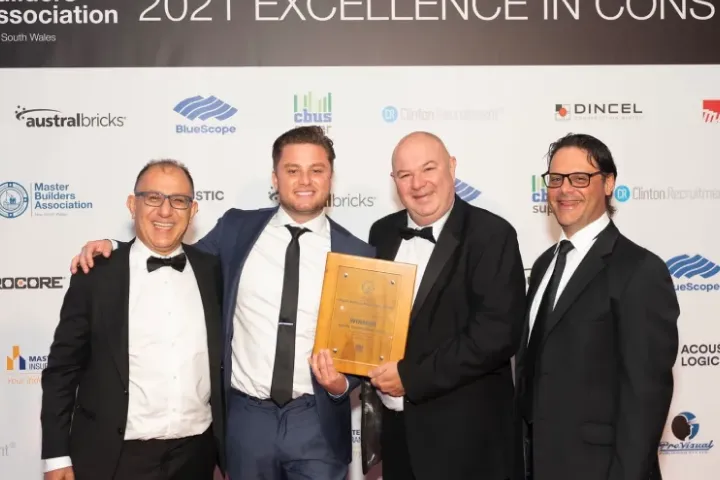
At Infinity Constructions, every project is the result of strong collaboration between our clients, consultants, architects, subcontractors, suppliers, and our dedicated team.
While we don’t actively pursue every award opportunity, we take immense pride in the recognition received, whether directly through industry accolades or through the awards and honours bestowed upon our partners for projects we’ve delivered together.
This section is dedicated to celebrating the shared success that stems from our team-first approach to construction. Many of the awards featured here recognise not just Infinity Constructions as the head contractor but also highlight the exceptional work of the broader project team—be it architectural design awards, client-driven development awards, or supplier excellence in materials and innovation.
We believe great buildings are never the result of one party alone. From concept to completion, our projects are defined by trust, craftsmanship, and collaboration. The awards and recognitions listed here are a testament to the quality, innovation, and dedication of everyone involved.
Click on the projects below to explore a selection of award-winning projects and the teams who made them possible.
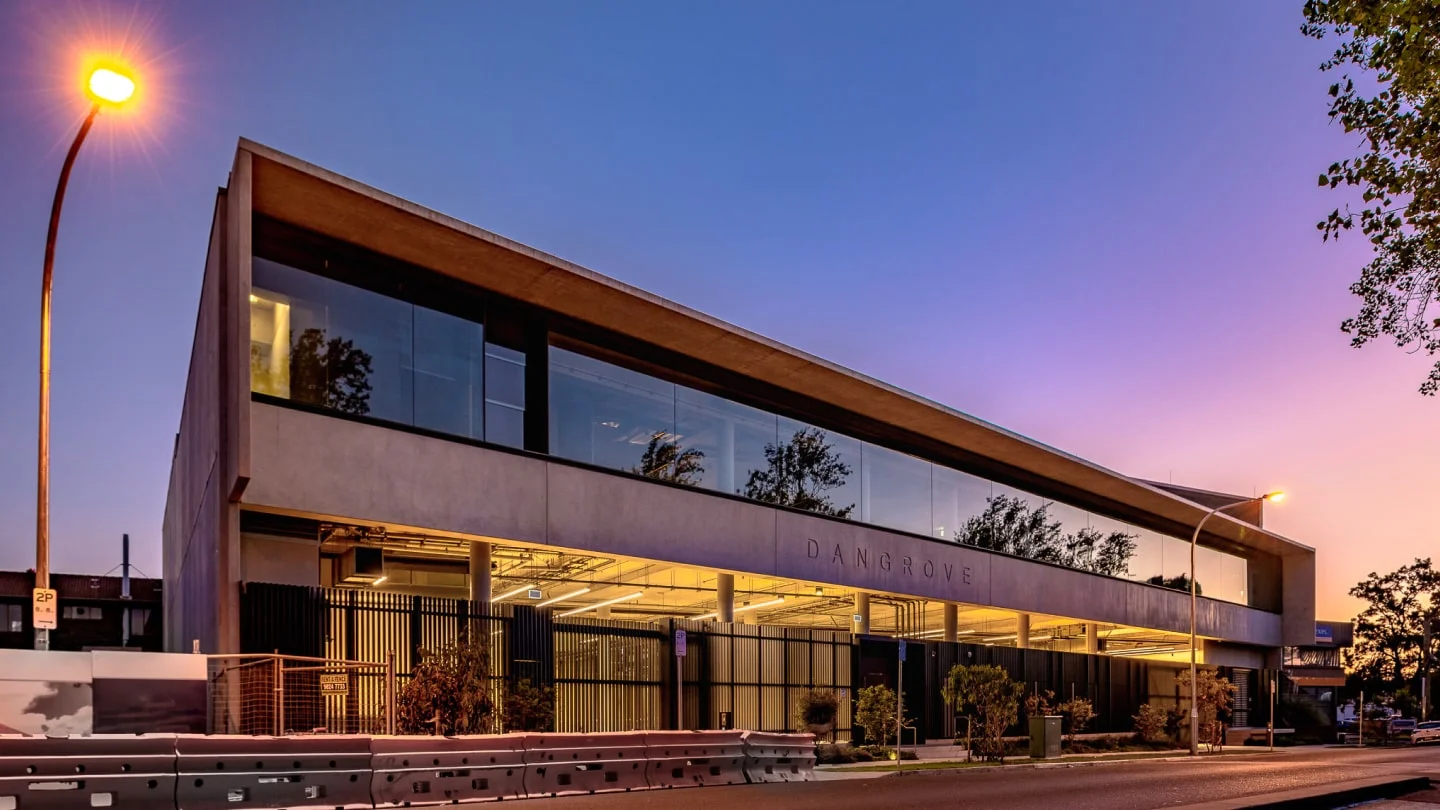
“I have found Infinity and in particular, Alan Yazbek, to be professional, focused on the needs of the family and proactive in solving design issues and managing logistical constraints. Alan and his team have always displayed a high level of professionalism and have held the family’s objectives as their primary motivator. I can strongly recommend Infinity Constructions Group for any complex, highly detailed project where the entire project team must work together to achieve a common goal.”
James Packer – Executive Chairman – Consolidated Press Holdings Limited
