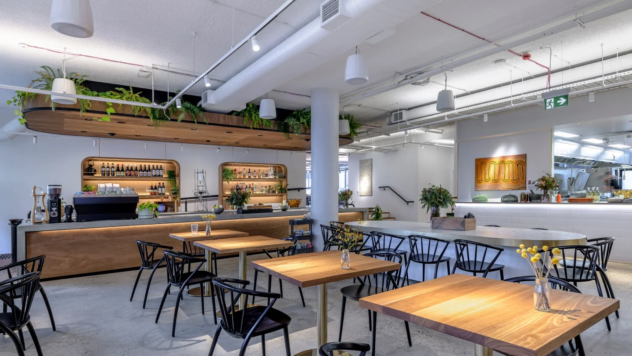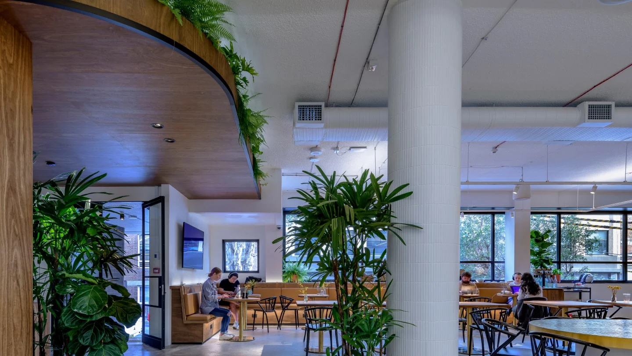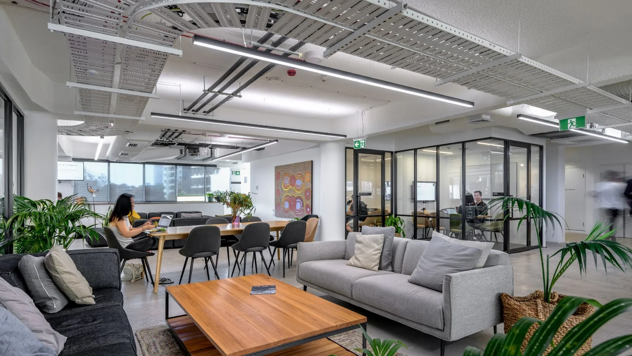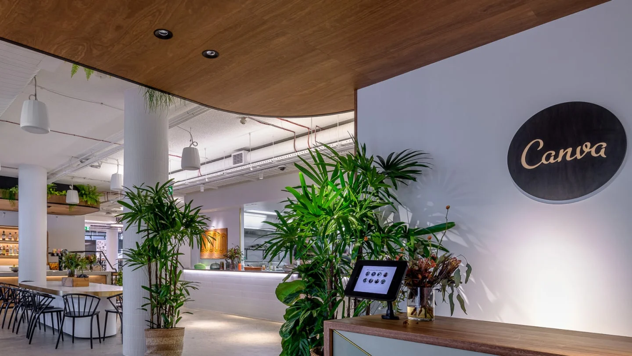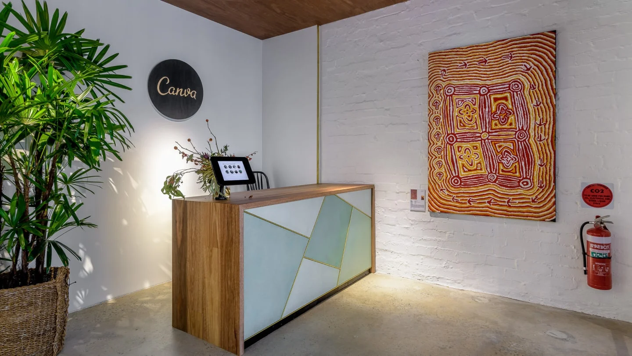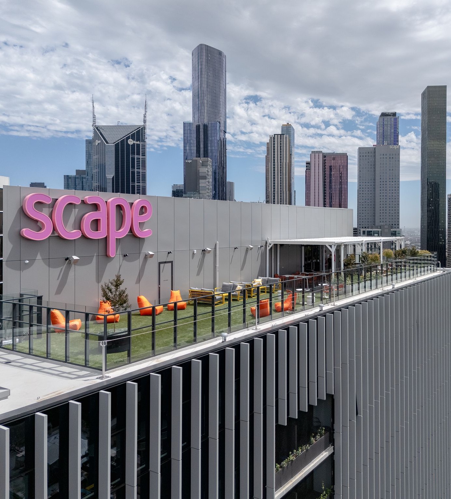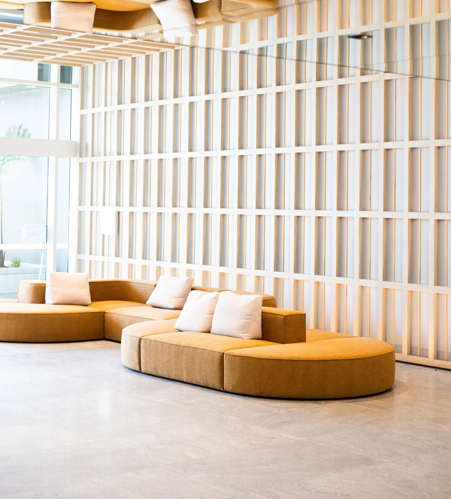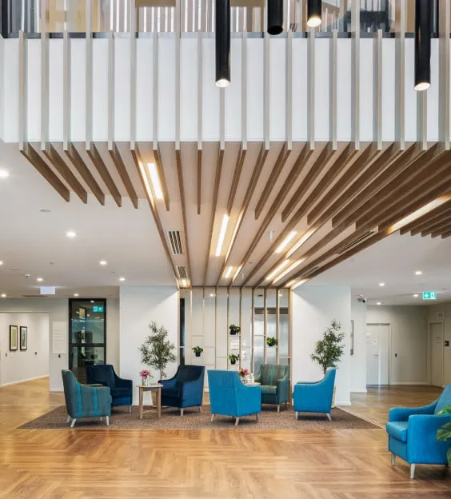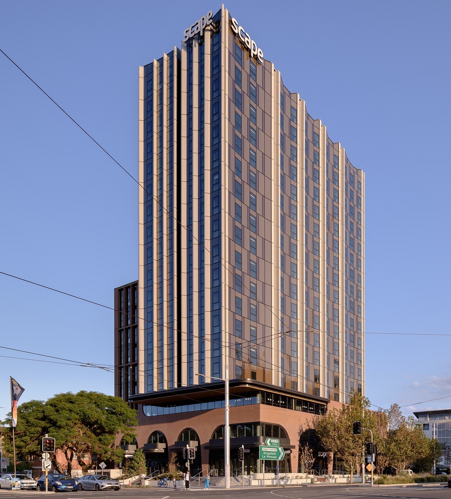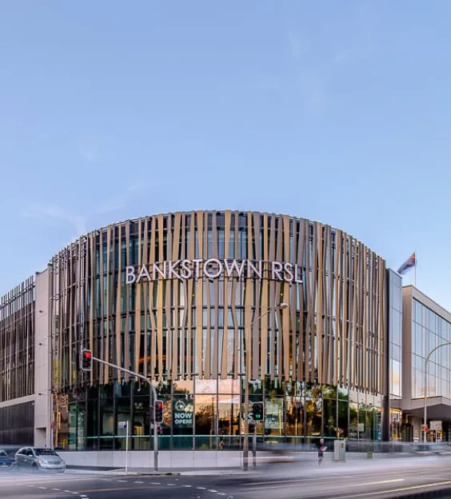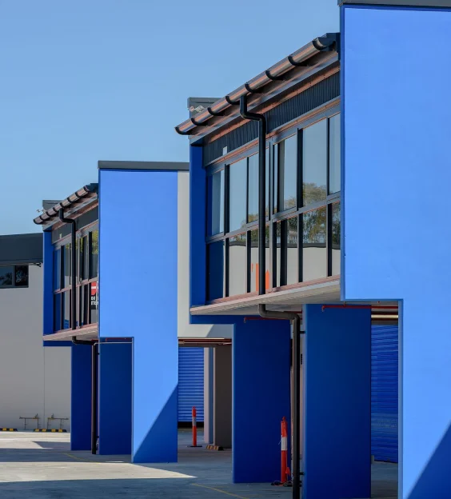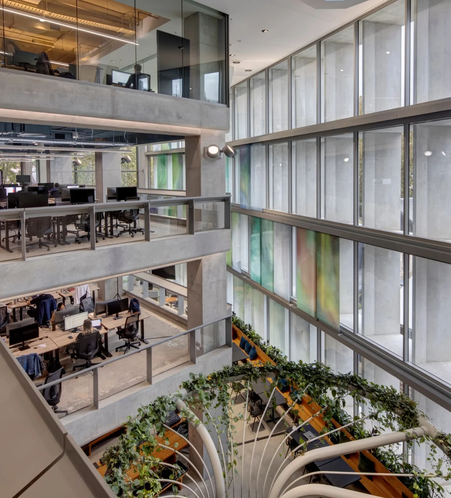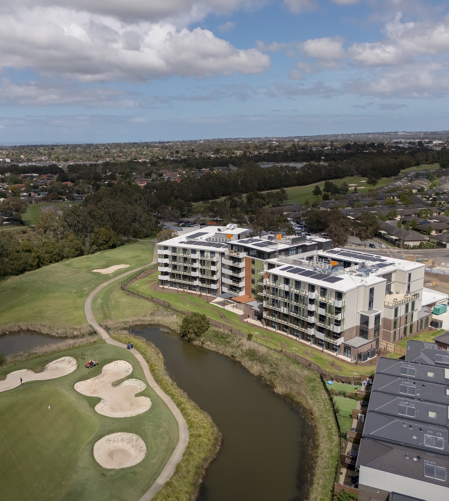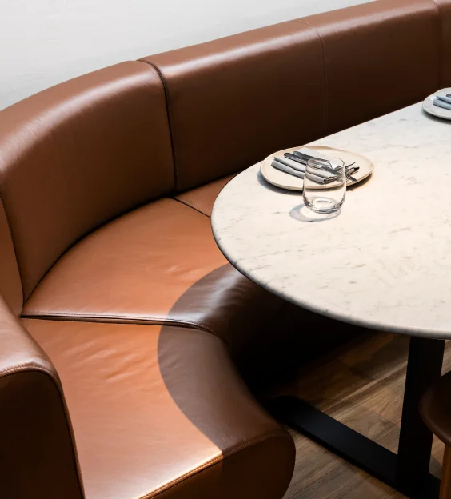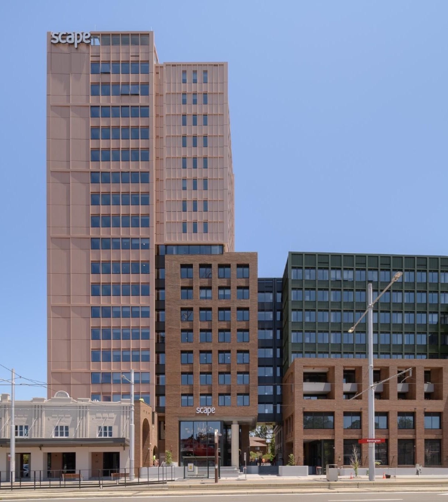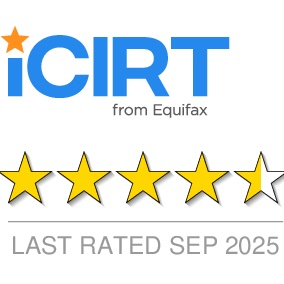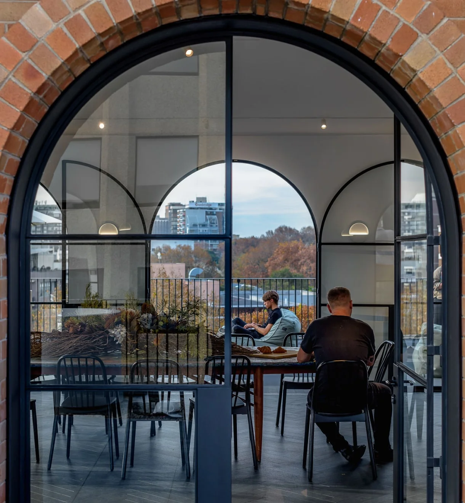
The commercial 7 storey refurbishment located at 110-120 Kippax St Surry Hills was originally a garment factory. This project development was an adaptive reuse, which included a full strip out and refurbishment. This design was tailored to meet the needs of IT operator Canva, who required a flexible design rather than conventional office configuration. This project interior was designed by Candalepas Architects, features included a 300-seat cafeteria and roof top terrace area as well as multiple bars and open plan work office arrangements.
Photography: Ben Guthrie
The open-floor office layout eschews private offices in favour of glass meeting rooms and flexible office furniture which can be configured in many ways to reflect Canva’s unique office culture which encourages collaboration and the freedom to experiment with different working methods.
Other project features included in this project development were energy efficient double-glazed windows, lifts, and “end of journey” facilities.
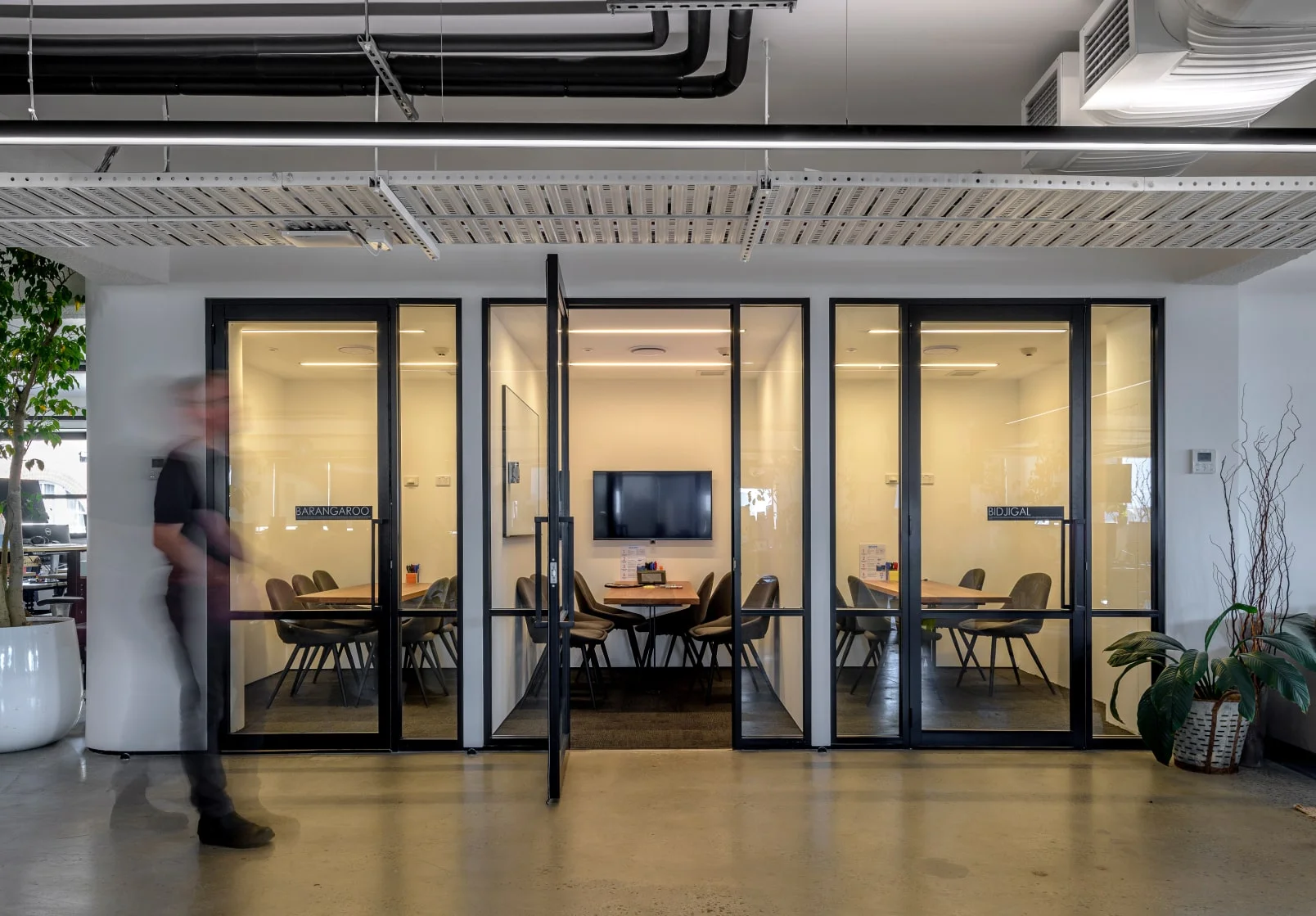
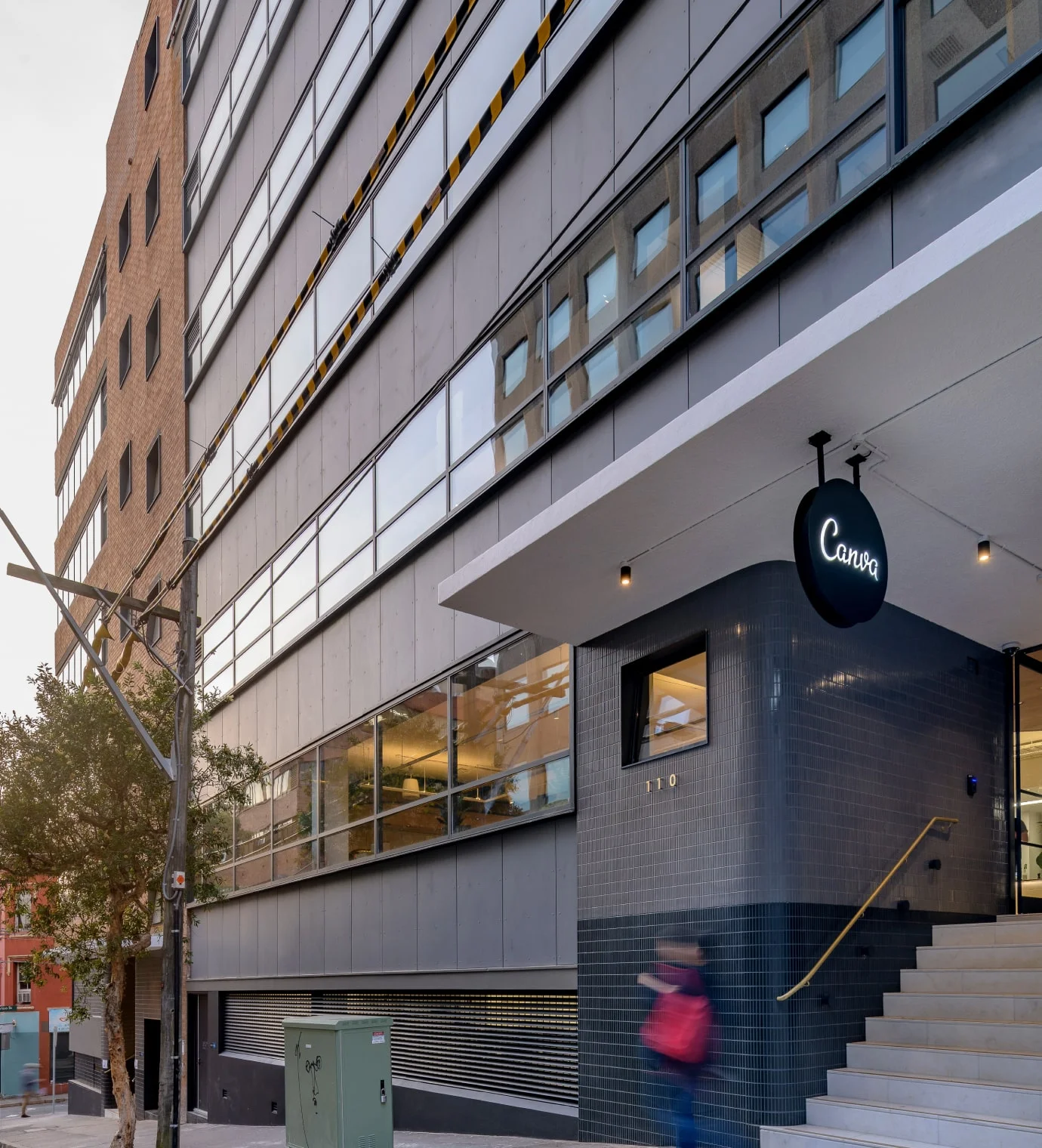
Unveiling Flexibility at Canva’s HQ
The Canva Sydney HQ reimagined by Infinity Constructions, embodies the company’s innovative spirit as a leading Sydney construction firm. The refurbished building boasts a collaborative atmosphere fostered by open-plan workspaces, movable furniture, and transparent meeting rooms. This project serves as a testament to Infinity Constructions’ expertise in adaptive reuse, transforming a garment factory into a vibrant hub for creative minds.
