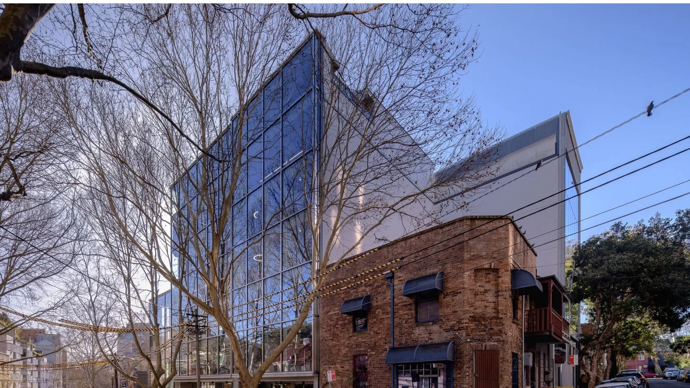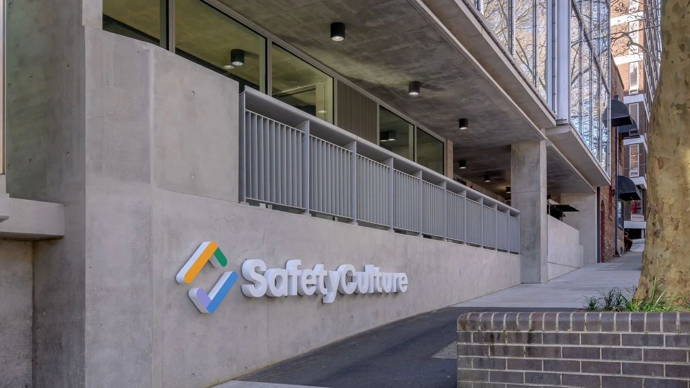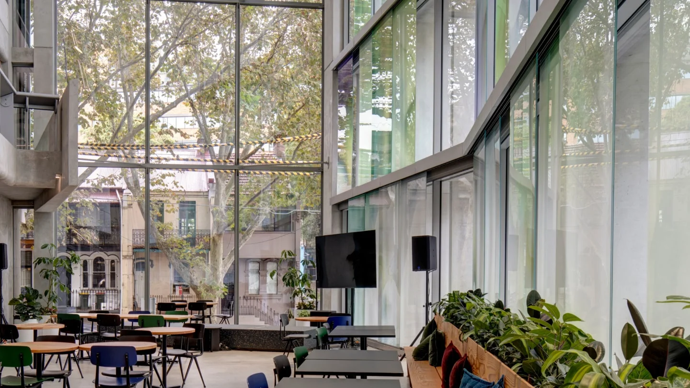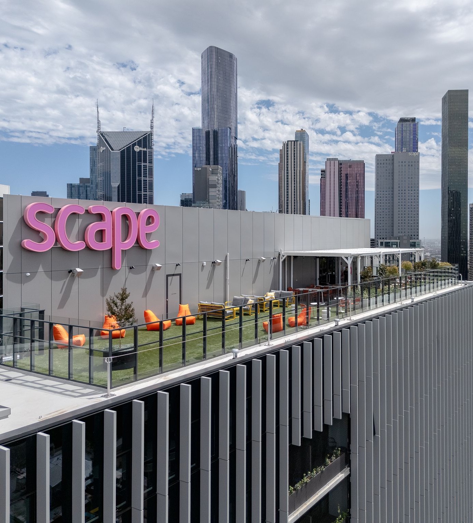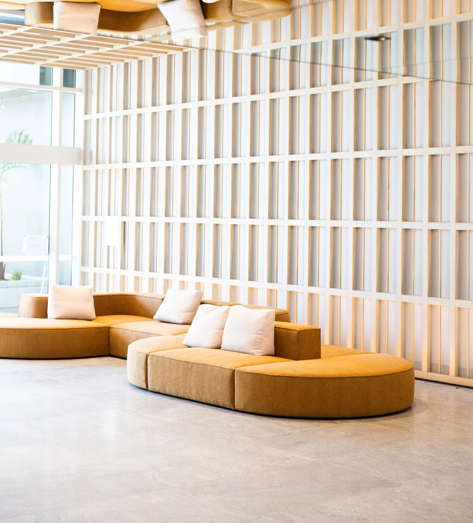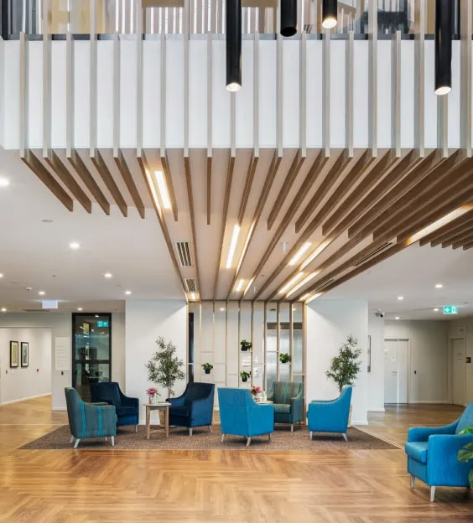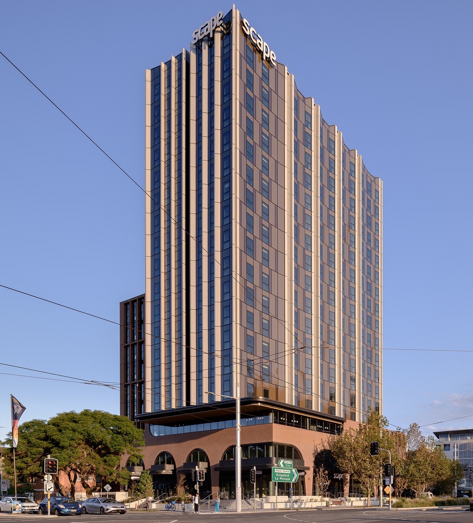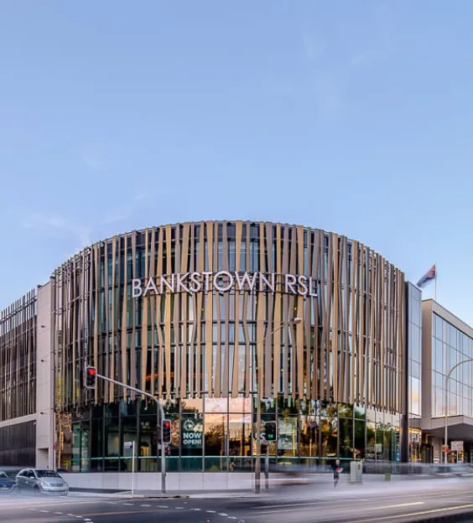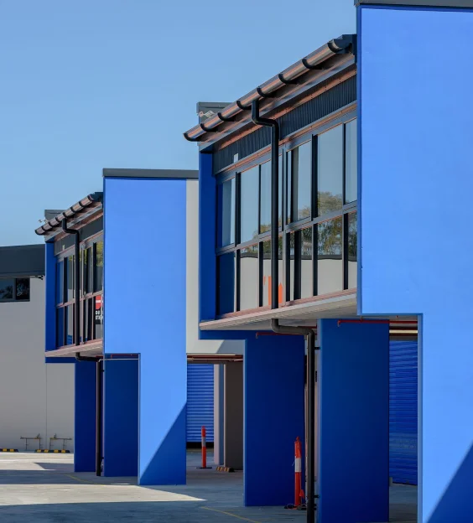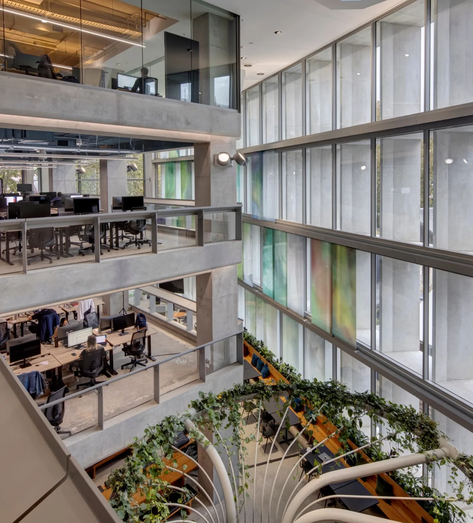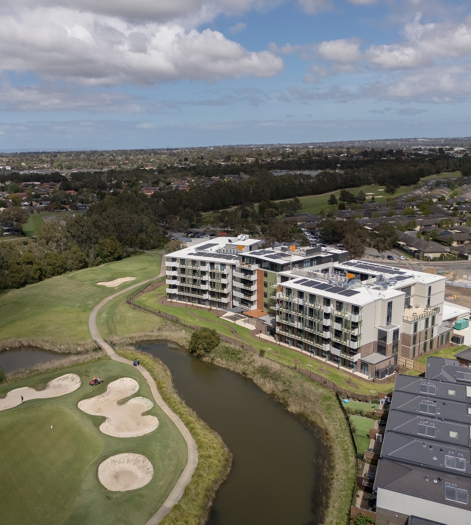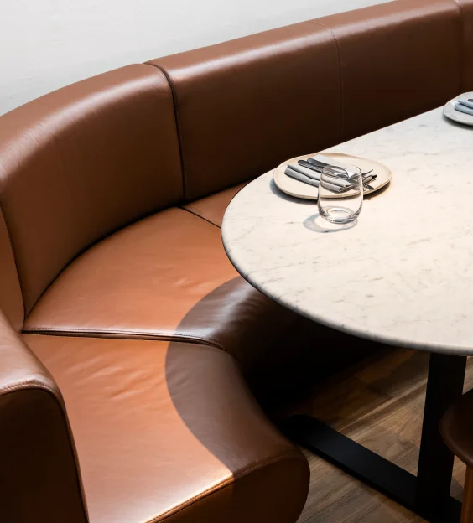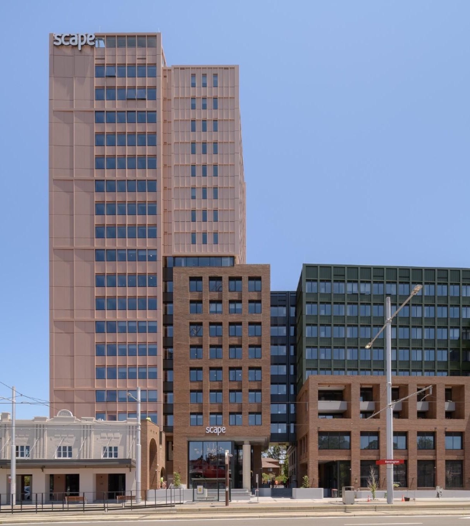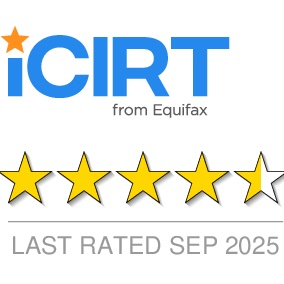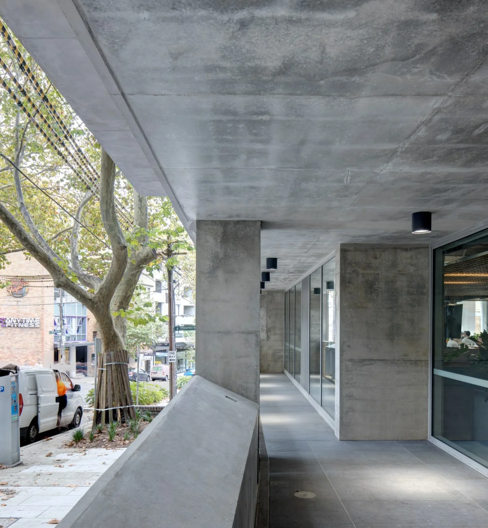
‘State of The Art’ Commercial Office – Foveaux Street Surry Hills.
The project site located in Little Riley Street Conservation area and is surrounded by a mix of commercial and residential land uses which include terrace housing and street-front retail. Careful consideration was given to the existing nature of the streetscape and the surrounding buildings.
The site contained two existing buildings; one six storey brick office and one retail building that were modified into a refurbished eight storey commercial building providing a headquarters for a singular tenant.
The ground floor was configured to deliver a new entry, meeting rooms, staff canteen and kitchen for preparation of communal dining. The dining space sits within a three-storey glazed atrium which wraps around the irregular existing building form and creates an open west facing façade on Waterloo Street. Three sculptural lantern-like roof lights sit within the glass atrium roof.
Photography: Ben Guthrie and Brett Boardman
This ‘state of the art’ space was designed to encourage greater collaboration and innovation amongst teams, with customer themed meeting rooms, an onsite kitchen with chefs, state of the art gym and event spaces.
The building’s rooftop is activated by a garden and communal open space for this tenant to enjoy and comprises a variety of plants, raised planters and outdoor furniture. The terrace will provide occupants with a communal open space and a flexible area for work and relaxation.
The 4,200 square metre commercial project was designed with a combination of passive and active elements which scored 5.5 energy ranking from the National Australian Built Environment Rating System (NABERS). Project inclusions to achieve this sustainability result involved high-performance glazing; building fabric to minimise heating and cooling loads as well as reduce its overall energy consumption. This site also included the addition of a 15-kilowatt solar PV system to offset power consumption from the grid.
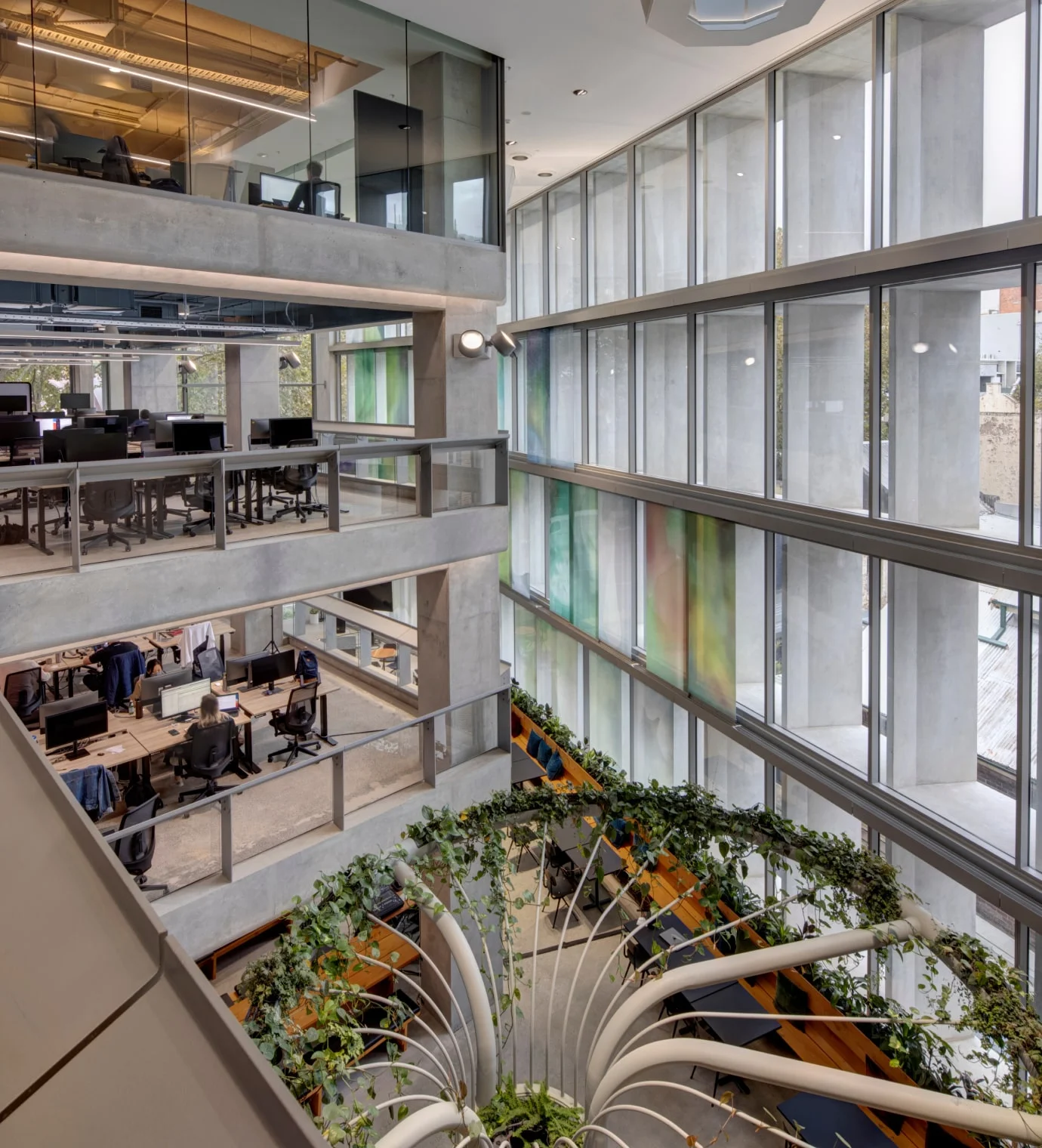
Tier 2 Builders – Office Construction Sydney
Crafting inspiring and functional office spaces is our passion at Infinity Constructions. We’re proud to showcase the Foveaux Street project in Sydney’s vibrant Surry Hills. This project transformed two existing buildings into a modern eight-story headquarters, seamlessly integrating with the surrounding conservation area.
Our expertise ensured careful consideration of the streetscape and heritage elements. The result? A striking building that offers both functionality and a unique aesthetic.
This “state-of-the-art” space prioritizes collaboration and innovation. Features include customer-themed meeting rooms, an on-site chef-staffed kitchen, a fitness centre, and dedicated event spaces. The project also prioritizes employee well-being with a rooftop garden and communal open space.
Sustainability was a key focus. The building boasts a 5.5 NABERS energy rating, achieved through high-performance glazing, efficient building fabric, and a 15-kilowatt solar PV system.
As a leading a leading Sydney commercial construction company, we are ready to bring your vision to reality.
