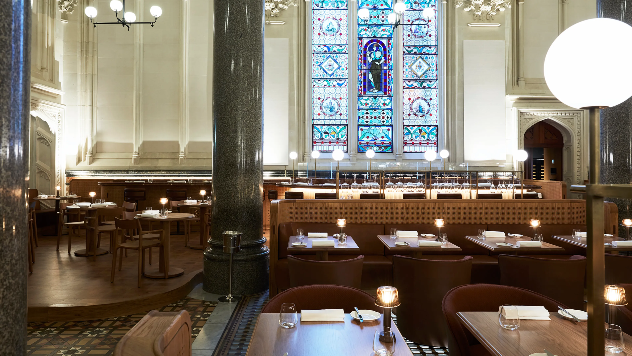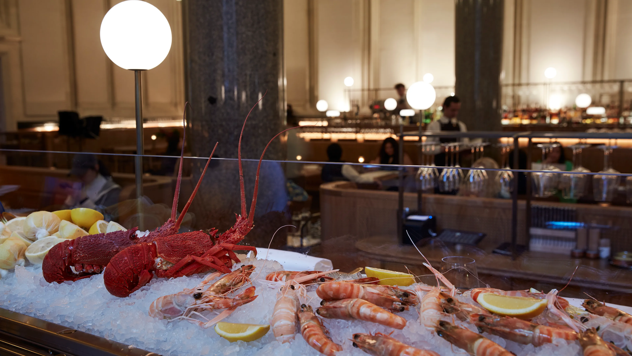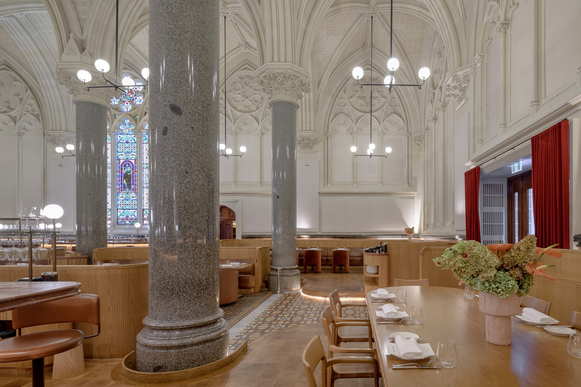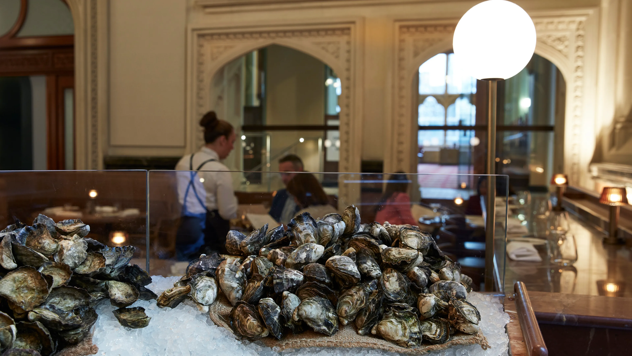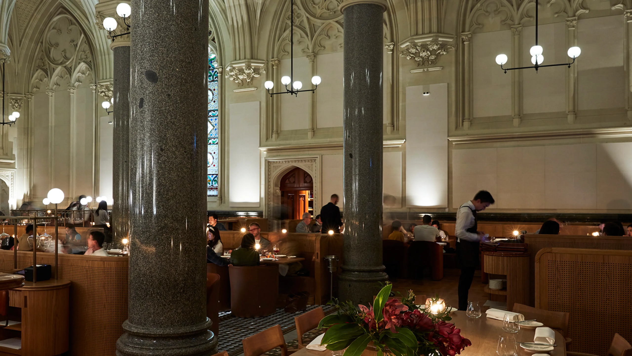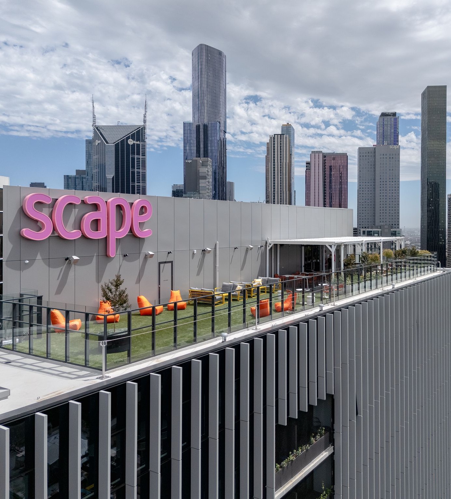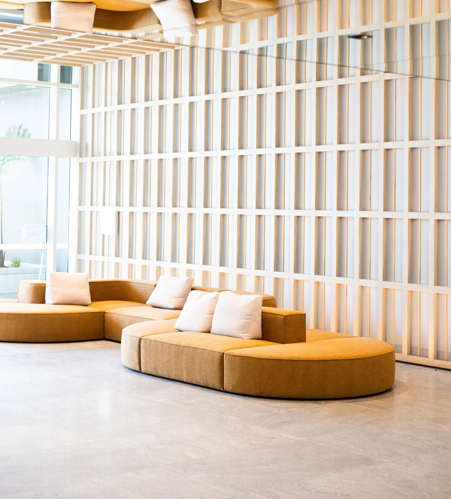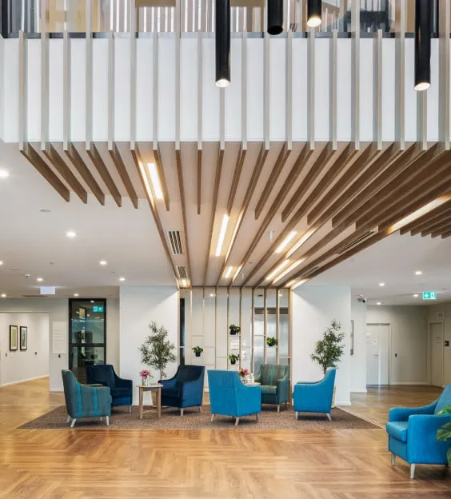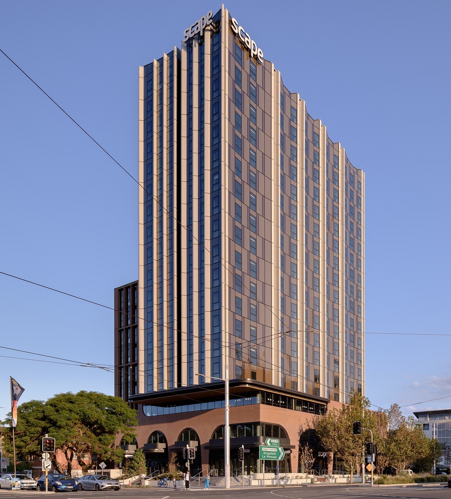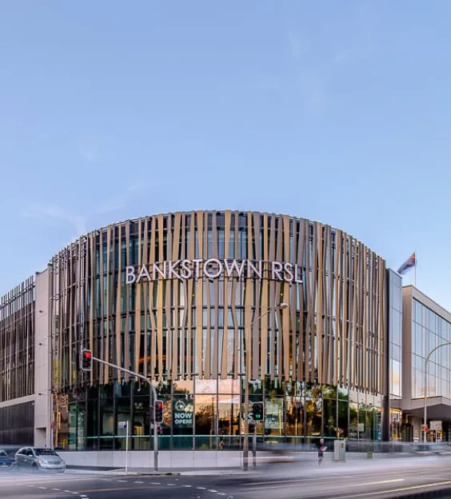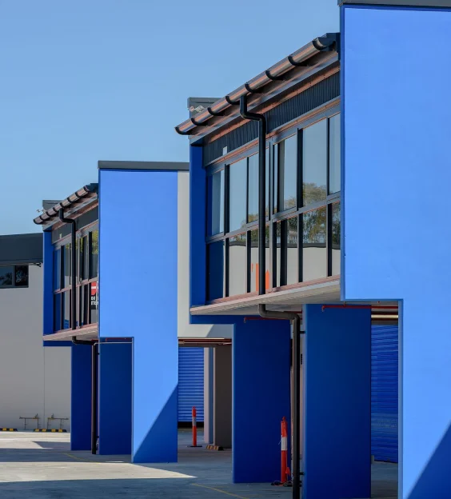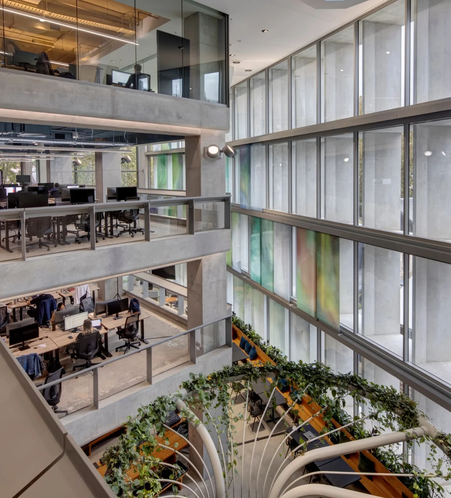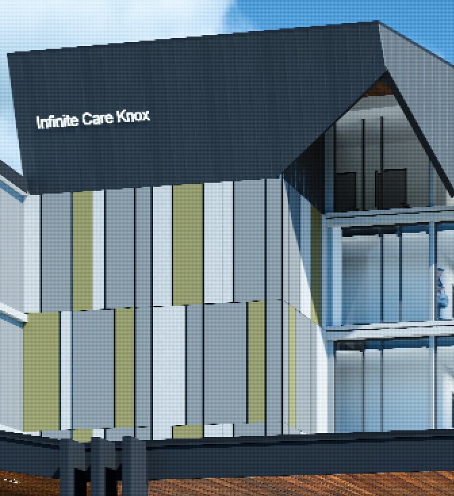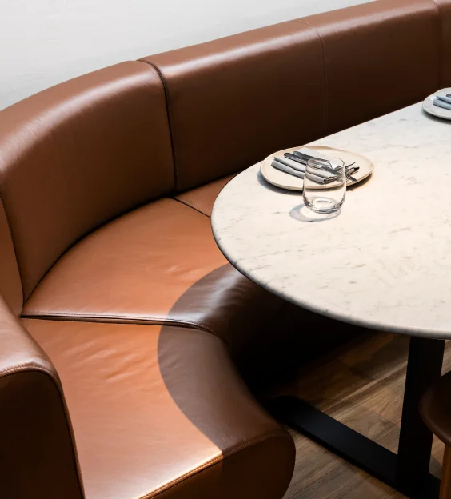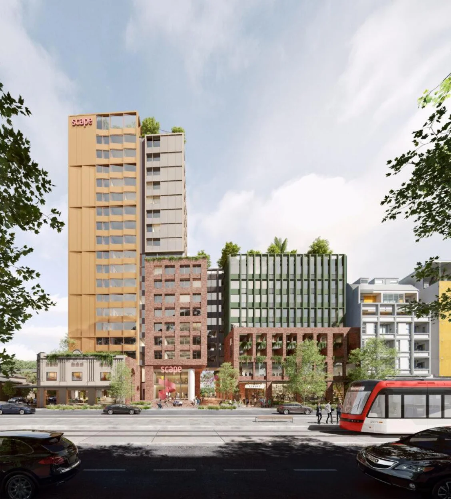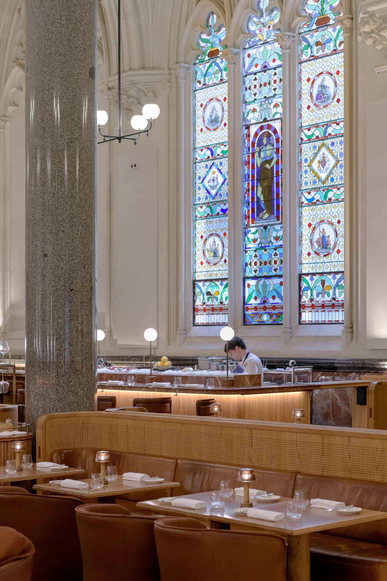
Reine & Le Rue was an adaptive reuse project to deliver a new fine dining French inspired restaurant and bar project for Nomad Group. This project was developed in the historical Melbourne Stock Exchange building at the high-profile location of corner Queen and Collin Street. The structure was originally built in the late 1800s, the neo-Gothic building is resplendent with limestone walls, stained-glass windows, marble dado, stately granite columns, and high vaulted ceilings.
This project involved Infinity Constructions working collaboratively with the developers, Heritage Victoria, RBA Heritage Architects, Akin Atelier to transform the former exchange into an elegant, cathedral-esque dining room. Reine & Le Rue brief was to redevelop a bygone space through considered interior design choices and merge classical heritage of the building with the present, resulting in a timeless and layered space.
The project was finished to the highest level of detail and consistent throughout every element of the project.
Every element of the project was procured with our client along the journey of client selections and incorporated architects sign off / approvals at every step of the way.
The 150-seat venue was split into three distinct areas: Reine’s main dining room with caramel leather banquettes and cosy booths, and a 10-metre-long marble bar; the external 40-seat courtyard; and La Rue – the intimate, eight-seater speakeasy.
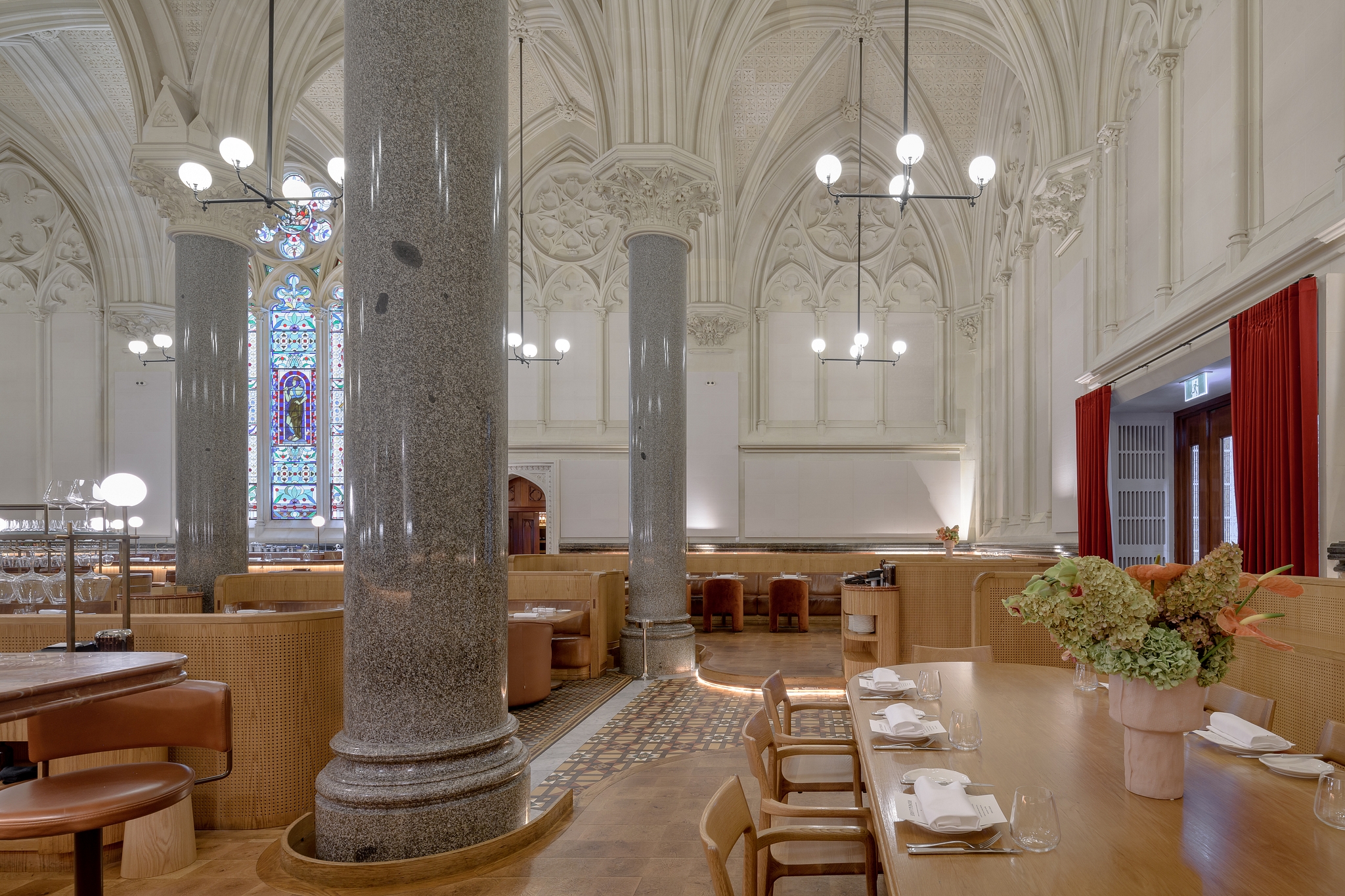
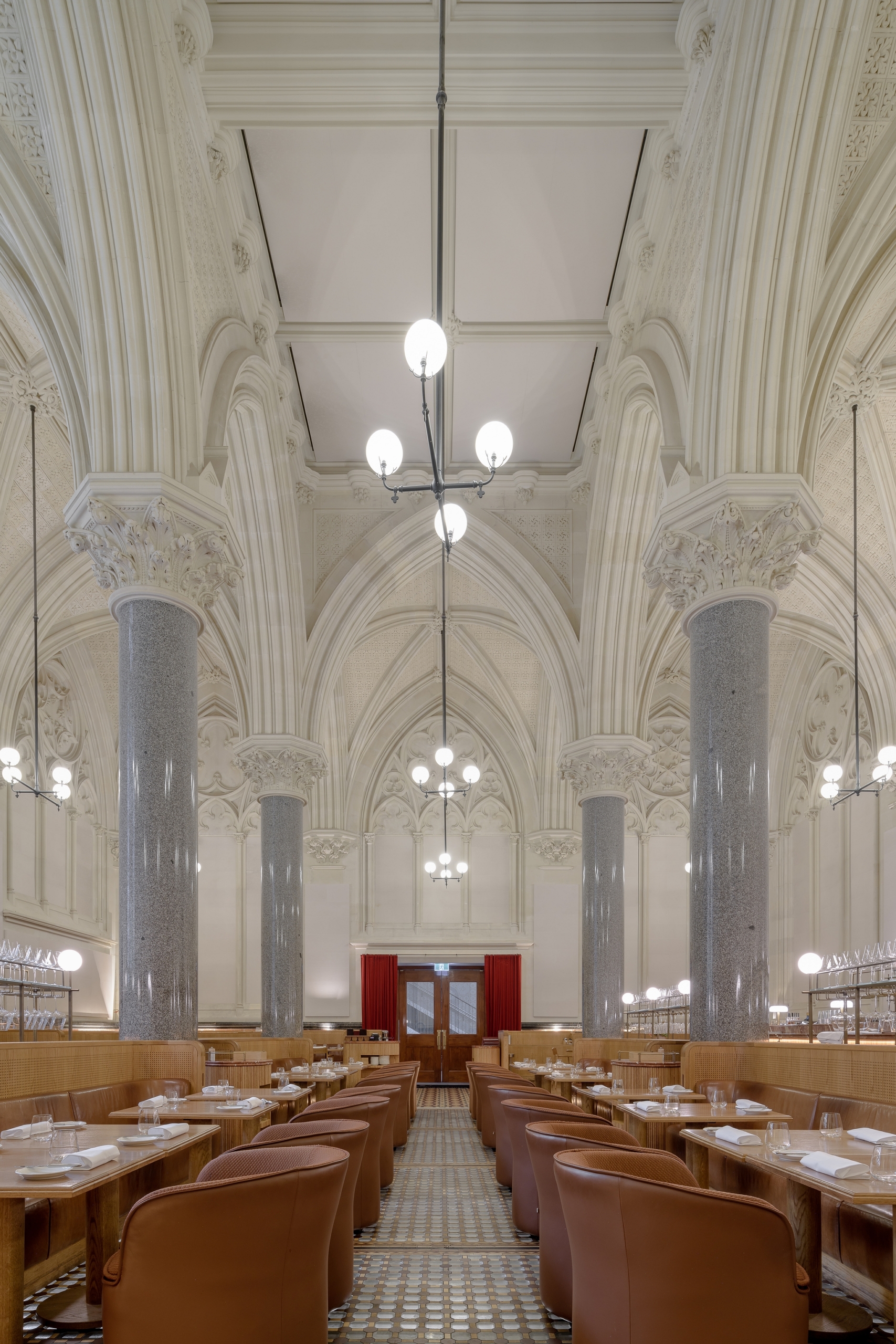
Breathing New Life into History: The Reine & Le Rue Transformation
Reine & Le Rue stands as a remarkable testament to Infinity Constructions’ expertise in adaptive reuse projects. This project involved the meticulous transformation of the historic Melbourne Stock Exchange building into a stunning French-inspired restaurant and bar for Nomad Group.
The original structure, a neo-Gothic masterpiece dating back to the late 1800s, presented a unique challenge. Infinity Constructions embarked on a collaborative journey with developers, heritage specialists, and architects to achieve a respectful and beautiful outcome. Limestone walls, stained-glass windows, marble accents, and soaring vaulted ceilings – these grand features were meticulously preserved, forming the foundation for the new venue.
Commercial Construction Melbourne
Infinity Constructions’ commitment to detail and collaboration is evident throughout the project. We worked closely with the client, Nomad Group, to ensure their vision was brought to life at every step. From the selection of high-quality materials to meticulous procurement and architect sign-off, our Melbourne commercial builders ensured a seamless and successful project.
The final result is a captivating space that masterfully blends the building’s rich heritage with modern elegance. The 150-seat venue is divided into distinct areas, each offering a unique ambience. Reine’s main dining room beckons with luxurious caramel leather banquettes and cozy booths, while a stunning 10-meter marble bar serves as a central focal point. For those seeking an intimate experience, La Rue, the eight-seater speakeasy, offers a touch of hidden gem charm. The external courtyard, with its 40 seats, provides a vibrant al fresco dining option.
Reine & Le Rue exemplifies our team’s ability to breathe new life into historic structures. As commercial construction Melbourne leaders, our expertise in adaptive reuse, coupled with unwavering attention to detail and a collaborative approach, allows us to deliver exceptional results that honour the past while creating vibrant spaces for the future.
